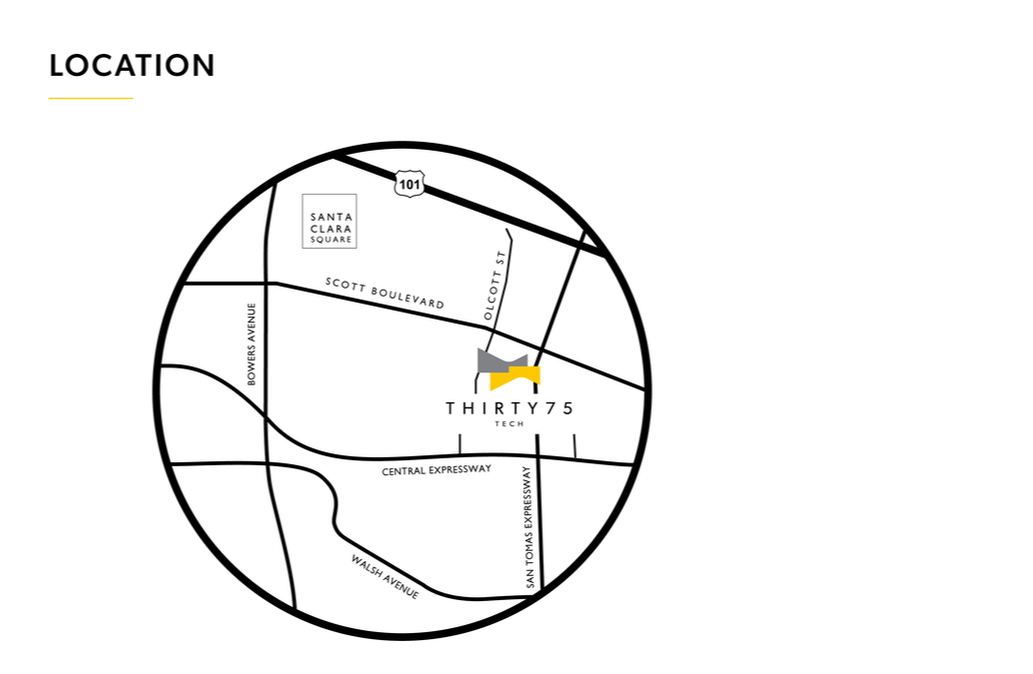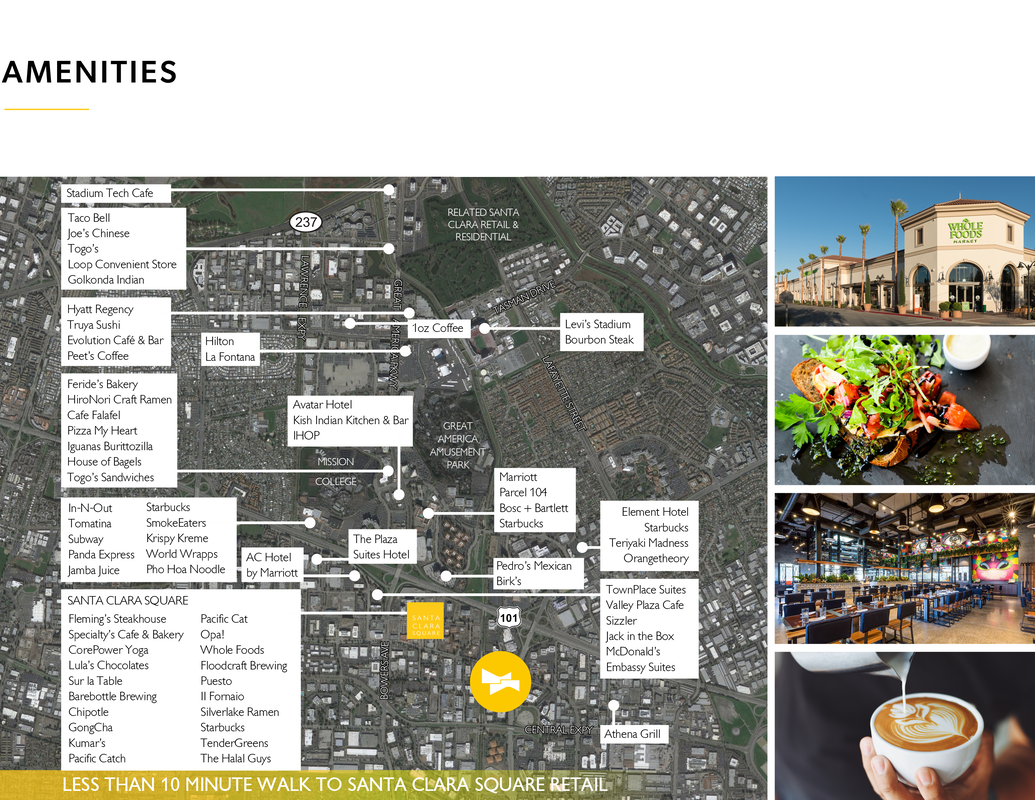|
DESIGN
Unique striking design with expansive entry way to 2-story lobby |
DIVISIBILITY
Divisible to 3 Floors, 100,000 SF |
CURTAIN WALL
Floor-to-ceiling glass curtain wall with state-of-the-art louver system |
ACCESS
Short walking distance to Santa Clara Square retail & residential (.4mi / 8 minute walk) |
|
ENERGY
Highly energy efficient design including option for full radiant heating/cooling |
SPORTS COURT
4th floor sports court area including basketball & putting green |
FLOOR PLATES
Floor plates maximizing window line with 40’ column free efficient bay depth |
COLLABORATE
5th floor exterior tenant balcony with bar and collaborative seating |





